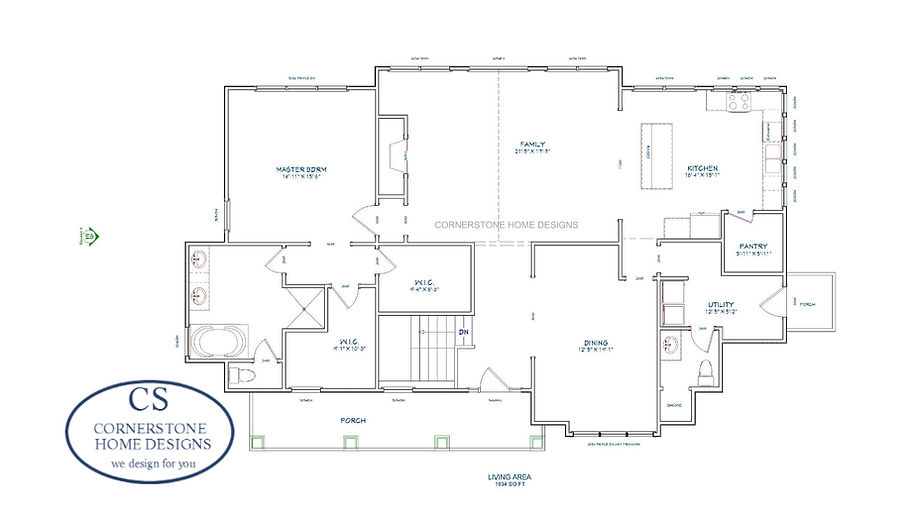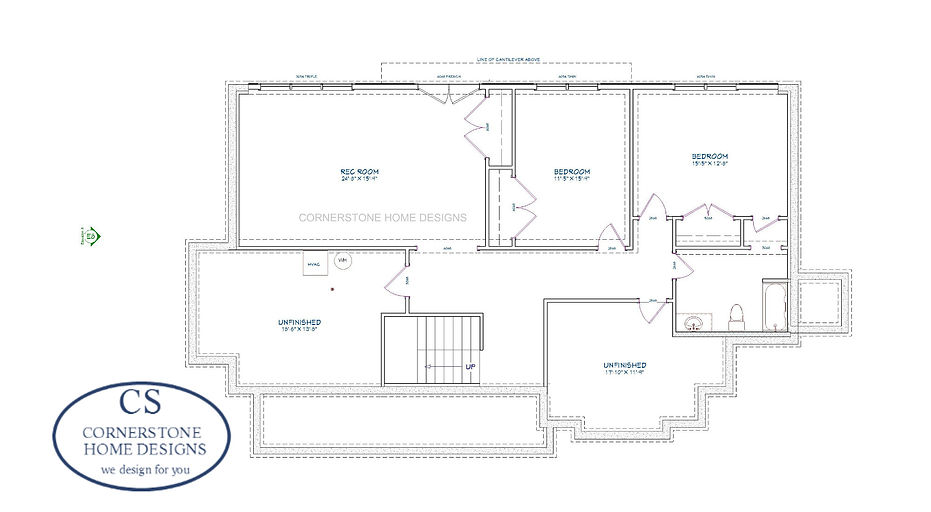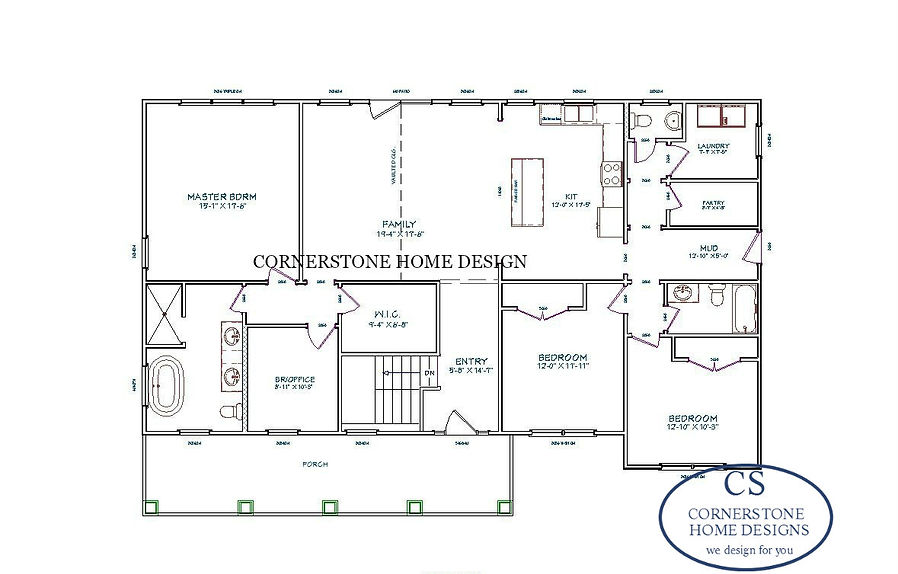top of page


THE GEORGIAN
House Plan Cost: $600.00.
Modifications are free.


This is the second version of the Georgian

-
Total Living Area: 2951 sf
-
Main Living Area: 1834 sf
-
Basement Living area: 1117 sf(finished)
-
House Width: 61'
-
House Depth: 39'
-
Number of Stories: 1 with basement
-
Exterior Style: Craftsman
-
Bedrooms: 3
-
Master-Bathroom double vanity, his and her walk in closet. Walk in shower, soak tub.
-
Master bedroom main floor.
-
Bedroom 2 & 3 in the basement
-
Full Baths: 3
-
Mudroom with full bath
-
Laundry room main floor
-
Kitchen: Island, walk in pantry.
-
Formal Dining Room: Yes
-
Fireplace: Yes
-
Primary Roof Pitch: 10/12
-
Living room Ceiling Height: 20'
-
Upper Ceiling Height: 9'
-
Additional Features: Family room, two storage rooms, walkout, foyer, front porch, rear view.
bottom of page
